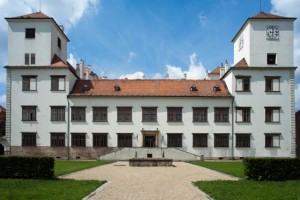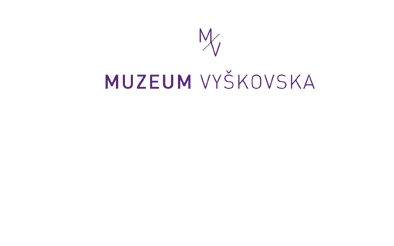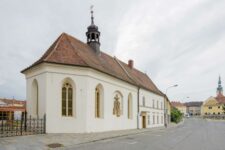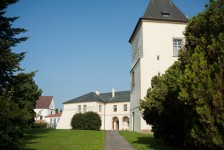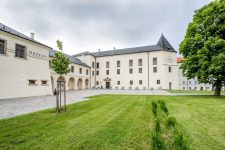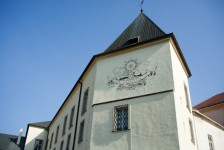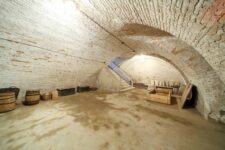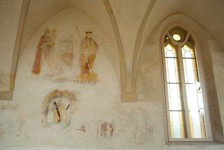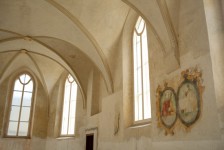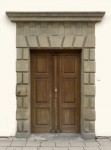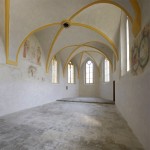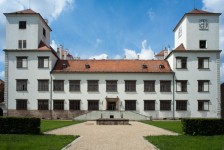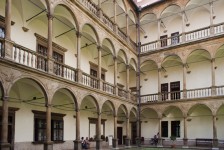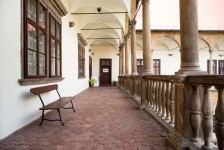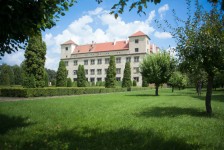The Museum of the Vyškov Region uses three buildings for its activities.
Vyškov Chateau
The chateau was rebuilt from a Gothic castle. The impulse for its development was probably the destruction of the bishop’s castle of Melic after 1423 by the Hussites; as early as in 1449, a new fortress is mentioned in Vyškov. When the town was occupied by the army of King George of Poděbrady, the castle was damaged and subsequently rebuilt by Protasius von Boskowitz und Černahora in 1470.
The personality of Protasius von Boskowitz und Černahora (1459-1481), who had a very positive influence on the town’s building history, is commemorated by three late Gothic armorial tablets set into the castle tower. These include the coat of arms of the Černahora family from Boskovice, the coat of arms of the Olomouc diocese, and the coat of arms of the Sternberg family, which is connected to the family of Protasius’s mother, Machna of Šternberk. At that time, the castle was approximately pentagonal in shape, with two towers and a round bastion in the western corner. A large cellar and some parts of the standing building have been preserved from the late Gothic period. Further building modifications were initiated by Bishop Stanislav I Thurzo (1497-1540). The castle was rebuilt in the Baroque style under Karl II von Liechtenstein-Kastelkorn according to a design by architect Giovanni Pietro Tencalla. The remodelling took place in two stages, the older part of the castle was modified between 1665 and 1675, while the new wing was built between 1680 and 1682. The interior of the castle was decorated with stucco; the frescoes were made by painter Johann Steger from Augsburg. The chateau’s picture gallery, which in 1684 contained a total of 67 paintings, was enlarged, and seven years later it housed as many as 223 paintings. Cardinal Wolfgang Hannibal Schrattenbach (1711–1738) established a theatre hall in the chateau where plays and Italian operas were performed. This famous period ended with a massive fire in the town in 1753; the chateau gradually lost its occasional residential function and became only the seat of the official administration of the archbishop’s estate. It housed mainly offices and apartments for officials from among the nobility. At the beginning of the 19th century, due to economic reasons, demolition of some unnecessary parts of the chateau began. Gradually, the buildings along the south side of both courtyards disappeared, followed by those on the east side and the central wing separating the two inner courtyards. In May 1917, during a massive fire in the town, the chateau also burned down and there was even a proposal made to demolish it. In 1928, the Archdiocese of Olomouc sold the chateau buildings to the Moravian Provincial Committee so that a peasant school, the Provincial Vocational School of Economics, could be set up. After the Second World War, on 28 March 1948, the picture gallery of the Museum of the Vyškov Region was opened in the back wing of the chateau. Between 1951 and 1954, other sections of the chateau underwent repairs based on a design by Brno architect Klaudius Madlmayr, and the museum’s exhibitions were opened on 9 May 1954.
The sundial on the chateau tower dates back to 1953 and was designed by Petr Pištělka.
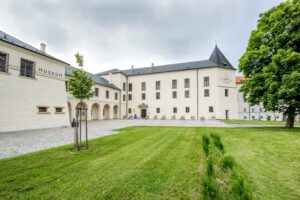
St. Anne’s Chapel and the hospital
The chapel is a Renaissance building from the first half of the 16th century with Gothic elements. The single-nave space is enclosed in the east by a pentagonal presbytery.
The chapel features a barrel vault with buttresses. The simplicity of the vaulting ribs gives the impression of a late Gothic element but it is in fact Renaissance stucco.
The chapel is a single-storey building with a rectangular plan. The windows are rectangular with chambranles, parapets, and cornices above the windows. The first floor is separated by a cordoned parapet cornice, broken by four window axes and one false axis. The entrance portal is framed by a rustic bossage. The frieze with Classical decoration (an alternation of triglyphs with metopes) indicates its time of origin to be the second half of the 16th century, and suggests a possible connection of the hospital’s expansion with the period when the chapel was decorated with wall paintings, which were signed in 1584.
Originally, the entrance to the chapel was probably on the north side, between the windows (in 1977, a probe revealed a stone threshold at a depth of 80 cm). Prior to the murals being painted, a number of adjustments can be assumed, including the bricking in of the north entrance to the chapel.
The new large area was painted with a figural scene. The space between the western front of the chapel and the ground-floor hospital building was bridged by a Renaissance semicircular vault with prominent ridges and a drop at the crossing, and a new entrance was made in the centre of the western wall of the chapel.
A Baroque sacristy was added to the closure and partly to the southern wall of the chapel. It is believed that the sacristy was added when the choir and organ gallery was built in the first half of the 18th century.
On the northern and southern sides of the chapel fragments of Renaissance paintings with the preserved dating on the vault Anno Domini 1584 can be found.
In 1996, a probing survey of the wall paintings was carried out (by academic painters and restorers Mario Král and Vladimír Procházka). After the survey, the restorers fixed the fragments of the paintings on the surface.
In 2006, the fragments were restored (by academic painter and restorer Eva Skarolková and academic painter and restorer Alena Krahulíková).
The northern wall of the chapel, above the original entrance, provided the largest continuous area for painting. Sealants were applied over the original paintings and two layers of unclear preserved overpainting from later periods were visible in some places over the lime base. The original paintings were difficult to discern and the surrounding underlying plaster was covered by paint. After documenting the existing condition, the restorers began to gradually remove the non-original stucco, lime, clay, and dispersion layers. Additional fragments of the original painting were found on the northern wall. Their existence helped to refine the interpretation of the depicted scene. The figure on the left with a mitre on his head and holding a crutch depicts St. Adalbert, St. Anne is situated in the middle, and St. Wenceslas is on the right.
Below the scene, we can see a partially preserved medallion with St. Andrew. The southern wall bears the figures of apostles in medallions. The portrait of the man depicted on the left side might represent Jude the Apostle. His identifying attribute is usually a club. Sometimes, he is represented holding a book or a scroll in his hand. Fragments of other medallions are heavily damaged.
The missing parts of the fragmentary scenes were gradually sealed and retouched. In connection with the restored scenes, probes were carried out to possibly document other fragments of decorative painting or Renaissance plaster. The probes found layers of plaster in a considerably damaged state. Remains of paint were found in the window panes and at the entrance to the sacristy. An interesting finding is the previous colour of the stucco ribs – golden ochre, corresponding to the painted decoration.
A protective layer was applied over the restored paintings.
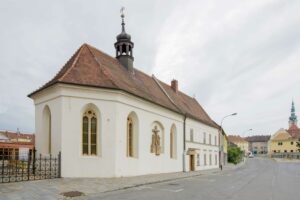
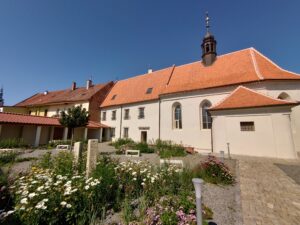
Bučovice Chateau
Bučovice Chateau was built in the second half of the 16th century on the site of a Gothic water fortress that had been located in the marshy area around the Litava River since the 14th century. Its builder was the last male member of the well-known Moravian noble family, Jan Šembera Černohorský of Boskovice. The chateau was most likely designed by famous imperial antiquarian and architect Jacopo Strada. This design is unique in the Czech Republic as it did not incorporate the mass of the older building or its renovations. The whole chateau was built anew according to a well-thought-out plan.
Other important artists from the imperial court (such as sculptor Hans Mont) were involved in the decoration of the chateau. The construction was carried out by an Italian builder living in Brno, Pietro Gabri, and other artists of Italian origin Elia Canevale and Antonio Silva. The result was a four-winged two-floor building with an arcaded courtyard, separated from the surrounding area by a protective wall and a moat. The construction of the chateau took place between 1567 and 1582, and further work on its construction took place in the 1720s and 1730s. In addition to the completion of the upper floors of the main building, the farm buildings in the forecourt, new towers with spires (later removed) at the corners, a Mannerist fountain with a Bacchante figure in the courtyard, and a Marian chapel with stucco decoration by Bernardo Bianchi on the first floor were built. Under the Liechtensteins, the chateau ceased to be a noble residence and served for administrative purposes; beginning in 1722, it was the seat of the central Liechtenstein accounting office. In 1945, it became the property of the state and is today administered by the National Heritage Institute. The museum has been located in the chateau since 1920, first in the halls of the current chateau exhibition on the ground floor, and since 1950 on the second floor of the west wing.
